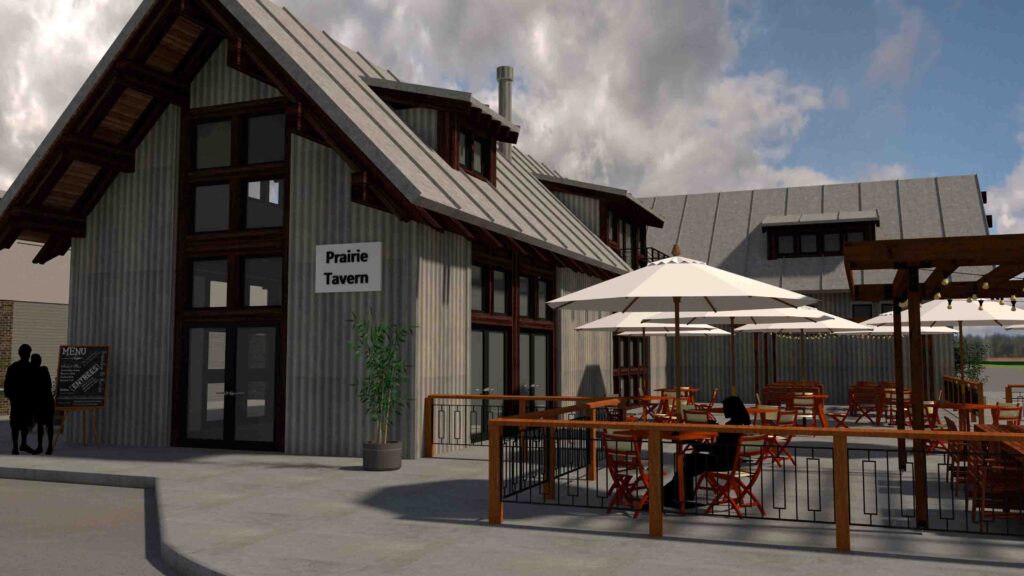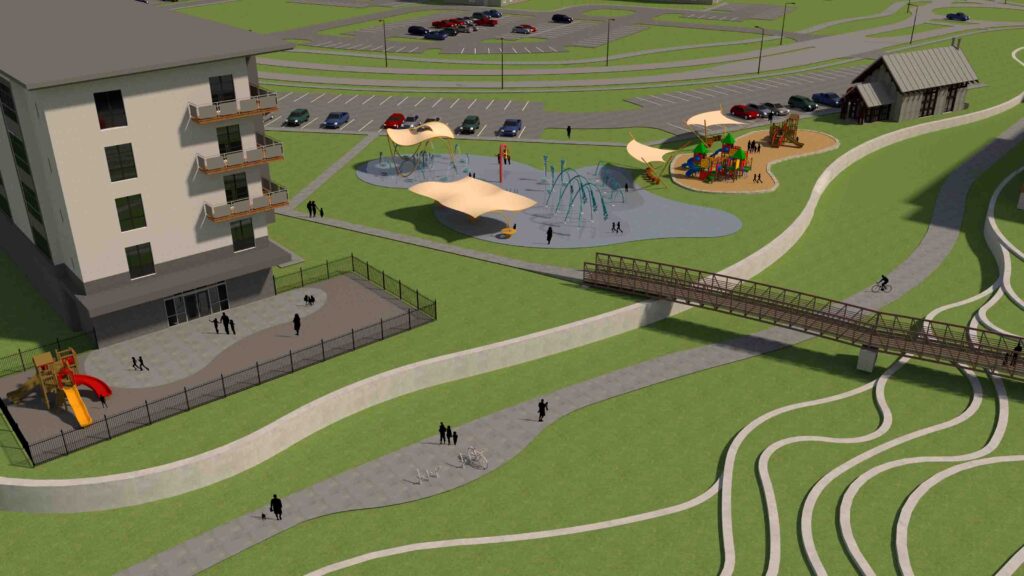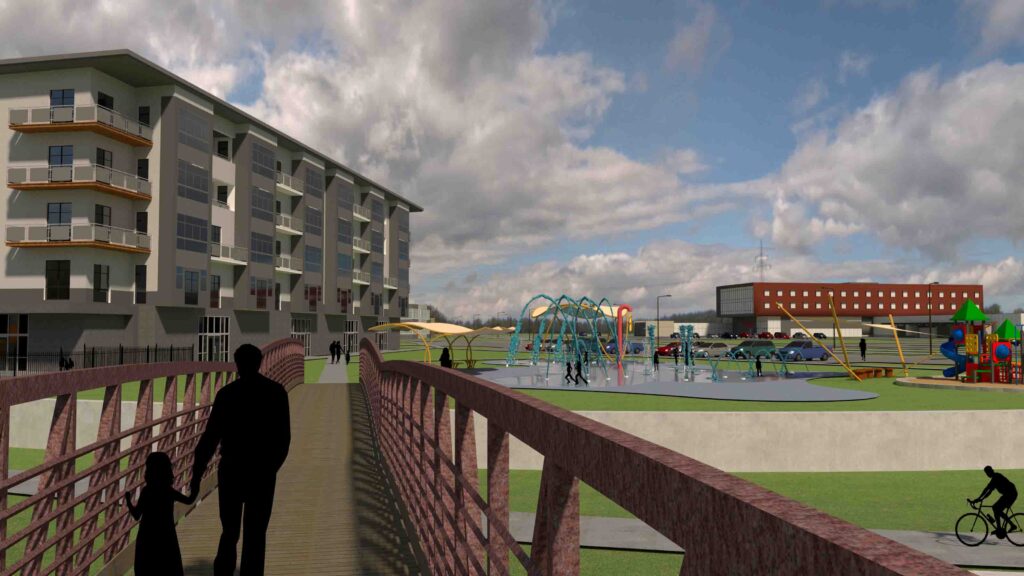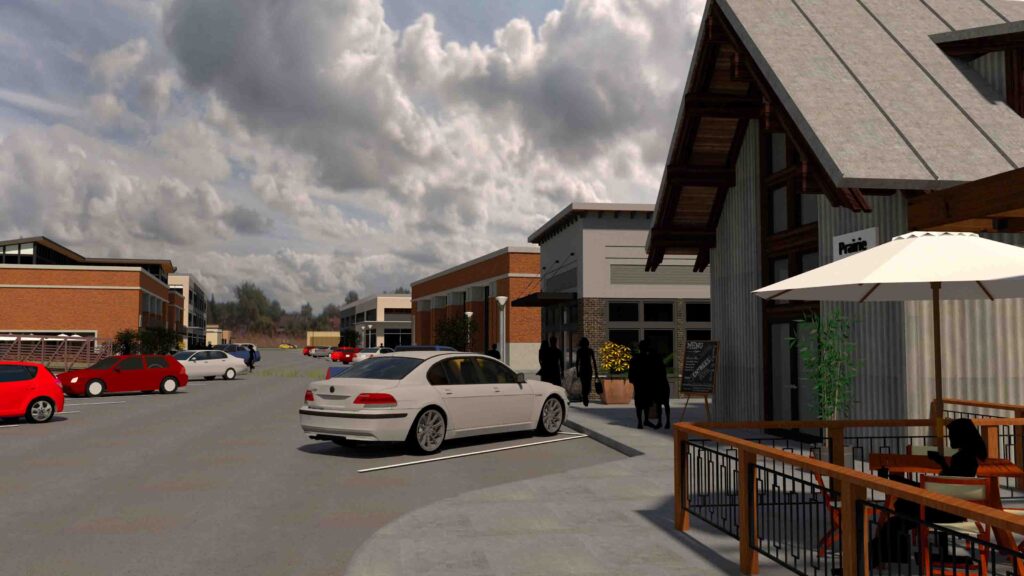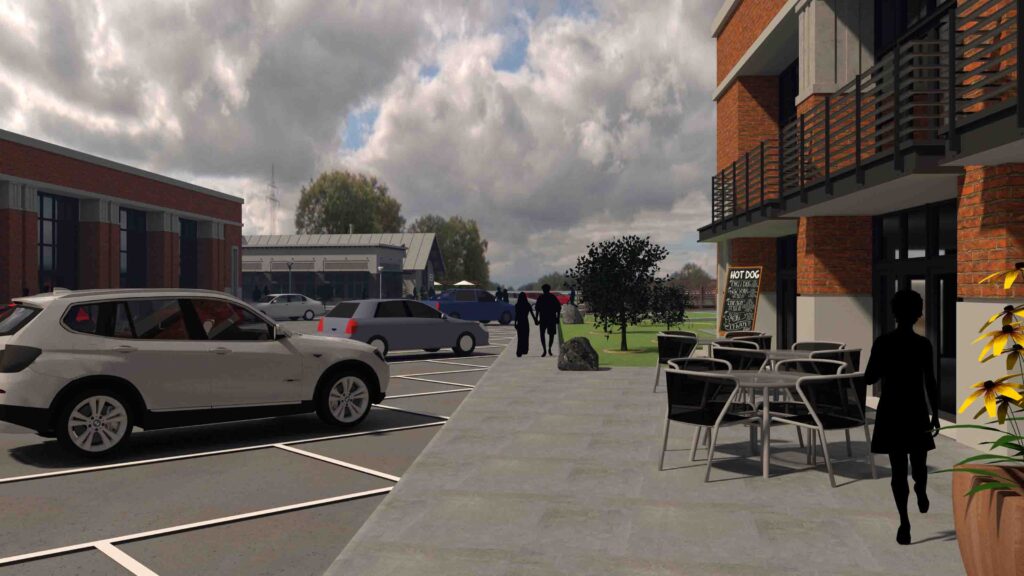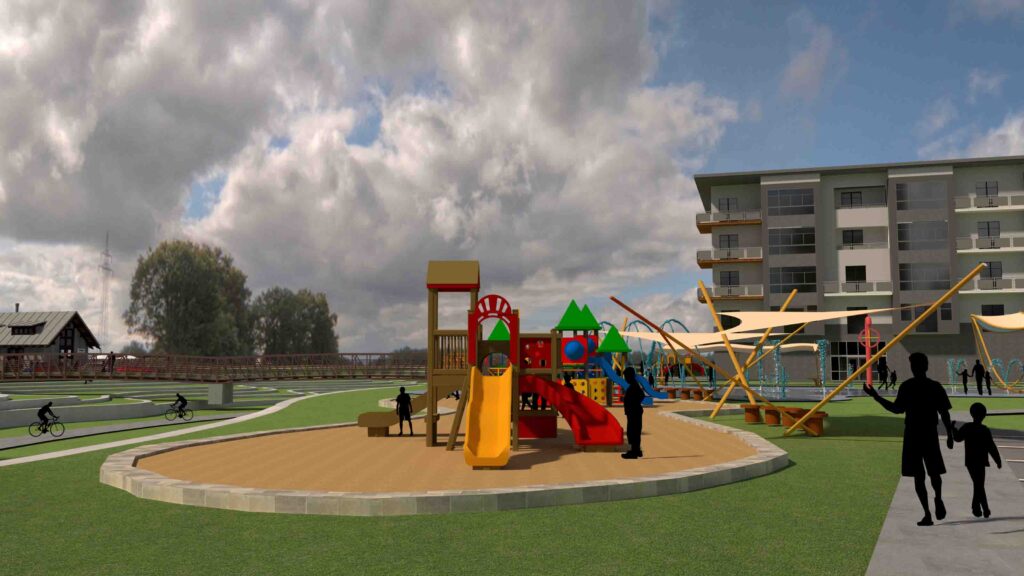About
This 108-acre green field site is approximately 4 miles north of Interstate 80 and is located on the southwest corner of Highway 281 and Highway 34. This development marks the entrance to Grand Island and is the first mixed-use retail center as residents and visitors enter the city off of Interstate 80. Grand Island is located in Central Nebraska and is equal distance between Omaha and North Platte. Traffic counts that pass by Grand Island on I-80 are approximately 50,000 vehicles per day. Traffic counts that pass by the intersection of Hwy 281 and Hwy 34 are approximately 25,000 vehicles per day. This property is ideally located to pull additional traffic from I-80 as well as surrounding communities within a 50-75 mile radius.
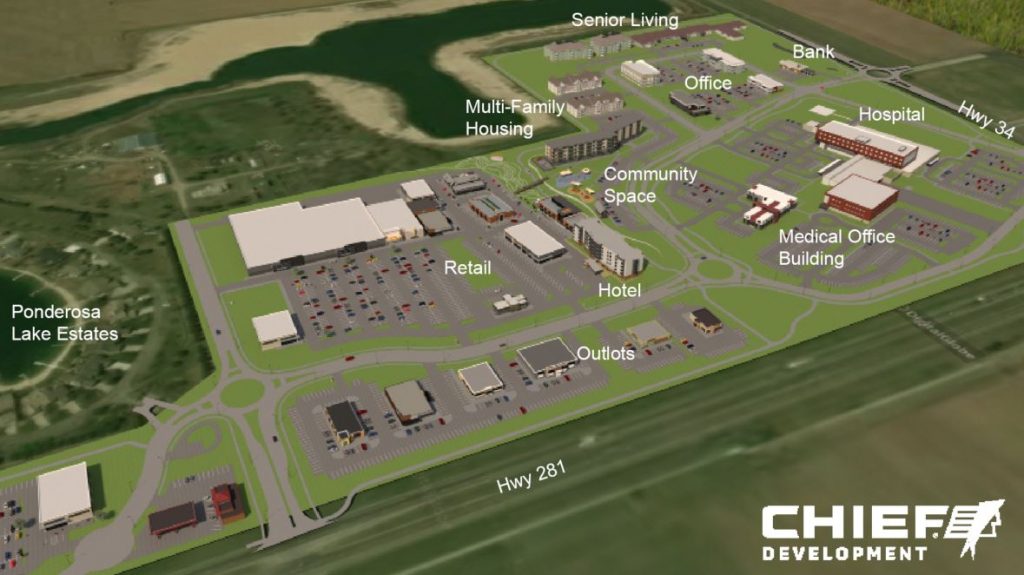
Planned Spaces
- 320,000 square feet of medical space
- 90,000 square feet of flex office space
- 230,000 square feet of retail space
- 200 units of residential
- 170,000 square feet of senior living
The 4.8 million square foot development broke ground in 2017 with the 64-bed hospital as the anchor tenant. The master plan includes a 66,000 square foot medical office building, 103 room hotel with conference space, additional medical office facilities, office space, mixed use space for retail and restaurants, multi-family units, walking trails, community space and much more. The hospital, medical office building and hotel will employ a combined total of over 750 employees, creating significant massing for the development. The amenity-rich infrastructure goes beyond buildings and landscaping, as it is a destination to engage retailers, restaurants, families, community members, visitors, young professionals, etc. to provide a unique experience. When this development is fully operational, the south entrance of Grand Island will showcase a vibrant, thriving and pedestrian friendly community.
The build-out of the development includes clearly defined covenants and restrictions to ensure all components are cohesive and well-coordinated. The high-end design of the monument signs and extensive landscaping plan, along with the buried electrical lines, ensure the development emulates a synchronized and polished look.
